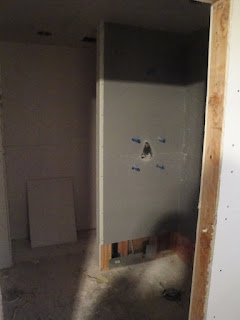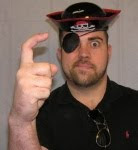Garage first.
Ta-da! It's obviously still not done, but it's getting very close now. We have a work light over the bench and added two more general lights up top, but can't plug them in without some 3-prong to 2-prong adapters. I'll pick those up today and get them all set up. But you can see that everything is lining up pretty much the way I wanted it to.
Obviously you can't see it because the light is on, but there's a cool little adapter you can put in a light socket that has two plugs on it, so you can plug extra things into your light socket and have them go on when your light goes on. Perfect for what I've been wanting to do.
This is where the magic happens. Or will be soon, anyway. I've got to get a lot more pegs for the pegboard to get stuff up there, and I've got to get a lot more stuff up there, too. I also need to start figuring out what to do with my smaller tools and the like. Maybe some shelves on the right there with little bins on them? I have little bins somewhere, I'm sure of it. And having a shelf where I could label my little bins and keep the stuff organized would be awesome.I'm going to look into that, for sure. I think that may just be the perfect solution. I've got about three feet by two feet, which is a fair amount of shelf space for tiny bins. Next step is to find my labelmaker.
This is my bench tool shelf. I've got my various bench tools on there so I don't have to try to stuff them somewhere else. Having them all in one spot will be awesome.
Okay, that's it for the garage. I'll take more pics when it gets refined a bit more.
Remember how I said we had issues with inspections? Yeah, that sucked. So anyway, here's what we had to do.
This toilet drain pipe didn't have enough of a slope (any slope) to it, so we had to reslope it.
The lav drain pipe also didn't have any slope to it, so we had to take it out and do it again as well.
My dad took out the 4" heat duct and put in a 6" heat duct and ran it up through the floor. This should help keep the bathroom much warmer.
The new plumber also extended everything out, put the right fittings on all of it, and tacked the supply lines to the studs so they weren't flopping around everywhere.
You see all those metal plates? Yeah, our bathroom is armor plated. I don't think we technically had to use those as much as we did, but we figured it wouldn't hurt to ensure that everything was protected against accidental penetration.
Winifred is inspecting the patches my dad put in all the holes that were in the floor. She seems to approve.
Now, we fast forward a little. Here's what's happened the past few days:
Drywall! it's so weird to look in here and see real walls instead of gaping holes or bare studs.
Drywall in the shower...
We can no longer walk through the wall between the master bathroom and the hobby room. That's weird.
The closet is also walled in now. Woot!
Now, with tape and mud...
Taped and mudded here, too.
The closer this gets to being finished, the crazier it feels. Some day, I'm actually going to be taking a shower in this shower. Some day i will be standing at my new vanity and brushing my teeth. It's kinda blowing my mind, to be honest.
Today is texture, so I'll have even more pictures of that soon, hopefully. Thanks for reading!
Friday, November 18, 2011
Subscribe to:
Post Comments (Atom)


















No comments:
Post a Comment