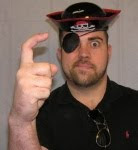We met with our cabinet designer last night, and she had mocked up our master bathroom vanity for us. Here it is, in all its low-res glory (I could've scanned in higher quality images, but then I would've had to push a bunch of buttons and all that jazz).
Here you can see the two sinks, the cabinets, and the shelf stack on top of the counter. We're hoping this will get us a good amount of storage in the relatively limited space we have. The faucets, cabinet hardware, countertop, etc are all just generic. Ours will actually look a lot different. We'll also be putting oval mirrors up with one light fixture over each one, and medicine cabinets on each side.
This is the 3/4 view so you can see the depth of the shelf stack and all. it takes up some counter space, but I think the increase in overall storage is well worth the sacrifice. We'll still have far more counter space than we do right now, so it doesn't feel like it will be all that bad. The builder is also planning to put it in such that if we later decide that we hate it, we can remove it and won't have any giant holes in the counter or anything.
Lookin' pretty good, I think! We're both very excited for all of this. I'll let you know what happens next. Thanks for reading!
Tuesday, October 11, 2011
Subscribe to:
Post Comments (Atom)



No comments:
Post a Comment