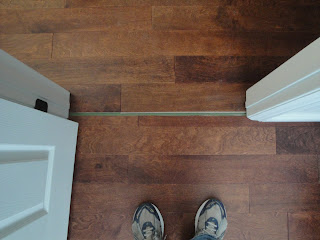Hey everyone! Back with another big dang post. This is the start to finish of our nursery, where our shiny new baby boy will be living. Okay, let's get started.
This is how it started. It was called "The purple room" originally, and was going to be the guest room.
It was also the first room we moved into, so it was one of the first we tried to get to functional status. The carpets and walls in here were disgusting, but my mom and Jenna got everything cleaned up and all the holes in the walls patched up.
Here it is, painted blue. We also had to fix the blinds in here, which is where I first learned about how to repair mini blinds.
Okay, what next?
First new doorknob? Sweet. This is the first time I'd installed one. It was very, very far from the last.
Eventually, we moved out of this room and into the office. We pulled up the carpet in here, and then put on our unlicensed nuclear accelerators and got to work.
Putting down the underlayment. This was the second room we'd put floor into (the office was first) so we had a bit better idea of what we were doing.
Wood floor!
This is how it stayed for a good long while, until we finally got to work on the beadboard wainscoting.
It was a challenge, but we made it work.
Got the beadboard panels up, and then put the chair rail on top.
Getting everything finished up...
Had to put the transition piece in here, too. This one went in pretty easily, but the others are pretty annoying.
And finally, furniture! Everything is ready for our little man, now.
Thanks for reading!
Monday, April 30, 2012
Subscribe to:
Post Comments (Atom)









































Yay! so pretty looking.
ReplyDelete