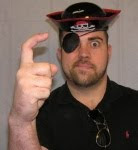This is going to be a really large post. I'm going to try to catch you up to where the house was before this past weekend, and maybe a little of what we did the past few days if I can swing it.
My hobby room got some shelves in it. These are now filled with tons of junk from the basement that is slowly being sifted through, put into bins, and organized in some meaningful way. We still need more shelves and more bins, because we have a heck of a lot of hobby stuff.
The family room got a floor last weekend, and now has baseboards as well, though I don't have pictures of them.
The family room also got a load of stuff from the front room moved into it, so we could do the front room floors as well.
This was our front room for way too long. All our kitchen stuff moved in here so we could do cabinets, and most of our family room stuff, too.
Overhead view. This is not what you want your guests to see when they walk in the front door.
This is our "skim coat" of mortar ready for our tile landing pad inside the front door. This was important to us as a practical piece. We don't want wet boots and shoes coming in from outside and hitting hardwood immediately. We'll put down a rug, but still. A nice, durable porcelain tile piece here will go a long way to protecting our floors.
And there it is!
This is after grout and after a little cleanup. It's really nice.
This is the front room cleared out and ready to be prepped for wood.
Powder room toilet, being pulled for the main floor tile installation.
And it's gone! When you start pulling out major plumbing fixtures, you start seeing how your home is put together and it can be a little weird. But hey, all for the good, right?
Now prepped for tile. Woot!
And now with tile installed. Definitely a big improvement.
We had gone with a yellow for the walls in here, but didn't love it and wanted to make a change. I'll post pics of what we did when I have the full run. It's one of my favorite rooms in the house now, so it deserves its own post.
This is our nursery now, with the beadboard all the way done and the furniture moved in.
This is our baby's bed. I think he should sleep in a pile of furs, but Jenna said something about him suffocating. I think he'll be fine. A little suffocation never hurt anyone.
The kitchen has been a huge project. I don't think I showed my dad and I pulling the cabinet to prep for granite, so I'll do that now.
So that freed that cabinet, which we're reusing in the new design.
Then we got our new cabinets, and put them in place. They're not installed here, just set where they'll be eventually.
A problem appears. Does that cabinet on the right look the same as the other to you? Yeah, not so much. This was a headache, but we managed. The cabinet guy ordered the wrong color, but rather than delay everything by two weeks while we ordered new, we just had him refinish them himself for us, which kept everyone else on schedule. They turned out well, too.
We also had the contractor swap the cabinet door for a drawer stack (we had ordered a drawer stack, but the cabinet guy ordered the wrong thing) which worked out well and kept us on schedule. You can see there's still some variation in the colors, but everything is much closer, and the new cabinets are well within the variation of the old cabinets.
We also pulled the over-fridge cabinet out and moved it forward by about 12" to give better access to it.
I think it worked beautifully. I can actually put stuff into there now without needing a step stool or anything.
We also got our new appliances installed. The microwave is amazing. We'd been using a very small countertop model we borrowed from my sister for the past two years, so upgrading to a full-size one was kind of amazing.
The new fridge is also amazing.
You can see the granite now, too. I love the extra counter space this design gave us, as well as the extra storage. Big wins all around!
This is our new sink, a granite composite that we really dig on.
Here you can see the backsplash being installed. That's happening right now, as we speak. Or as I write. Whatever.
So there you go! You're now almost completely caught up. I'll get photos of the family room w/ baseboard, the front room w/ wood floor and the powder room as it stands today in my next post. Thanks for reading!
Monday, April 16, 2012
Subscribe to:
Post Comments (Atom)








































No comments:
Post a Comment