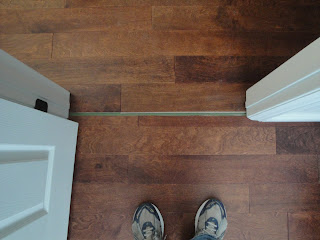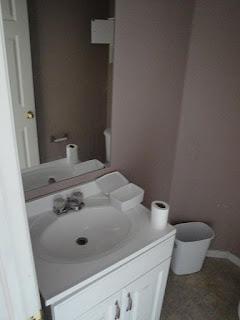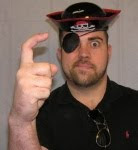Hey everyone! Back with another big dang post. This is the start to finish of our nursery, where our shiny new baby boy will be living. Okay, let's get started.
This is how it started. It was called "The purple room" originally, and was going to be the guest room.
It was also the first room we moved into, so it was one of the first we tried to get to functional status. The carpets and walls in here were disgusting, but my mom and Jenna got everything cleaned up and all the holes in the walls patched up.
Here it is, painted blue. We also had to fix the blinds in here, which is where I first learned about how to repair mini blinds.
Okay, what next?
First new doorknob? Sweet. This is the first time I'd installed one. It was very, very far from the last.
Eventually, we moved out of this room and into the office. We pulled up the carpet in here, and then put on our unlicensed nuclear accelerators and got to work.
Putting down the underlayment. This was the second room we'd put floor into (the office was first) so we had a bit better idea of what we were doing.
Wood floor!
This is how it stayed for a good long while, until we finally got to work on the beadboard wainscoting.
It was a challenge, but we made it work.
Got the beadboard panels up, and then put the chair rail on top.
Getting everything finished up...
Had to put the transition piece in here, too. This one went in pretty easily, but the others are pretty annoying.
And finally, furniture! Everything is ready for our little man, now.
Thanks for reading!
Monday, April 30, 2012
Friday, April 20, 2012
Start to Finish: Powder Room
Hey guys! I'm starting a new series called "Start to Finish" for the rooms that we've actually gotten to the point where we can call them done. Done is a powerful, almost magical word in our house. Anyway, the first of these is the powder room, which is what we call the half bath on our main floor.
This is the beginning. The very beginning. The very first glimpse we had of this room. I took this picture on our very first visit to the house with our realtor. I've got a ton of those, and I'm going to try to start with them as much as possible so you can see things in their original state.
Okay, you see that vanity? It's not bolted to the wall. The sink isn't actually connected to anything underneath. There's a drain pipe, it just isn't attached. There's a bit of a sewer gas smell in the house, and I think this is one of the primary sources of it.
Okay, so we pulled the vanity out. It looked like this for a good long while. We didn't want to put a new sink in because we knew we'd be adding tile and tile would raise the level of the floor. So we just did without, and used the kitchen sink whenever we used the powder bath. It wasn't ideal, but we also didn't think it would take as long as it did for us to get in gear and put in the tile.
Eventually, we got sick of the "Bruised Flesh" color in there, and decided to go with something better. First, we primed.
Yellow? Sure, why not yellow? So there we go. It stayed like this for another long time.
Finally, it was time for tile. My dad pulled the stool and put in a plug to prepare.
This is the underlayment that goes in before tile.
There we go, now we have tile. But what do we do with those walls?
Stripes, apparently. We wanted to do stripes somewhere, and this is a great room for them. It's pretty small, and it's not one you spend a ton of time in so we can do something a little crazy in here, just for fun.
But...what's this? Yeah. That's black. Black, my friends. It wasn't even my idea. My mom and older sister suggested it, and we loved the idea.
This process took my mom a really long time, but she's a trooper. All the lines came out beautifully. She has really earned her overalls as a painter. She's done a beautiful job everywhere, and has gotten really good at painting doors and woodwork, too. And that's a pain, as I can personally attest.
See those lines? It's gorgeous.
My dad put in baseboard, and he and I put in the chair rail. The angled wall in the back was giving us fits (it's a bit concave, which made the baseboard and chair rail exciting.
My solution was to use an extension pole with a little foam padding on it to hold it against the wall while some liquid nails dried. Perfection.
Now we install the pedestal sink. I love the white sink against the black wall.
Next step is a light fixture, so we can see what we're doing without dragging a floor lamp in here.
Then we put in the toilet paper holder and the toilet. Now, it's darn close to being all the way done. Woot!
You can see here we put the door back on, which now makes it functional. Unless you're not overly shy, in which case it was already functional.
Last, we mounted the mirror above the sink. Ta-da! It's all the way done. Here's a before and after shot, side by side.
So there you have it! Powder room, from start to finish. Thanks for reading!
This is the beginning. The very beginning. The very first glimpse we had of this room. I took this picture on our very first visit to the house with our realtor. I've got a ton of those, and I'm going to try to start with them as much as possible so you can see things in their original state.
Okay, you see that vanity? It's not bolted to the wall. The sink isn't actually connected to anything underneath. There's a drain pipe, it just isn't attached. There's a bit of a sewer gas smell in the house, and I think this is one of the primary sources of it.
Okay, so we pulled the vanity out. It looked like this for a good long while. We didn't want to put a new sink in because we knew we'd be adding tile and tile would raise the level of the floor. So we just did without, and used the kitchen sink whenever we used the powder bath. It wasn't ideal, but we also didn't think it would take as long as it did for us to get in gear and put in the tile.
Eventually, we got sick of the "Bruised Flesh" color in there, and decided to go with something better. First, we primed.
Yellow? Sure, why not yellow? So there we go. It stayed like this for another long time.
Finally, it was time for tile. My dad pulled the stool and put in a plug to prepare.
This is the underlayment that goes in before tile.
There we go, now we have tile. But what do we do with those walls?
Stripes, apparently. We wanted to do stripes somewhere, and this is a great room for them. It's pretty small, and it's not one you spend a ton of time in so we can do something a little crazy in here, just for fun.
But...what's this? Yeah. That's black. Black, my friends. It wasn't even my idea. My mom and older sister suggested it, and we loved the idea.
This process took my mom a really long time, but she's a trooper. All the lines came out beautifully. She has really earned her overalls as a painter. She's done a beautiful job everywhere, and has gotten really good at painting doors and woodwork, too. And that's a pain, as I can personally attest.
See those lines? It's gorgeous.
My dad put in baseboard, and he and I put in the chair rail. The angled wall in the back was giving us fits (it's a bit concave, which made the baseboard and chair rail exciting.
My solution was to use an extension pole with a little foam padding on it to hold it against the wall while some liquid nails dried. Perfection.
Now we install the pedestal sink. I love the white sink against the black wall.
Next step is a light fixture, so we can see what we're doing without dragging a floor lamp in here.
Then we put in the toilet paper holder and the toilet. Now, it's darn close to being all the way done. Woot!
You can see here we put the door back on, which now makes it functional. Unless you're not overly shy, in which case it was already functional.
Last, we mounted the mirror above the sink. Ta-da! It's all the way done. Here's a before and after shot, side by side.
So there you have it! Powder room, from start to finish. Thanks for reading!
Subscribe to:
Comments (Atom)






































































